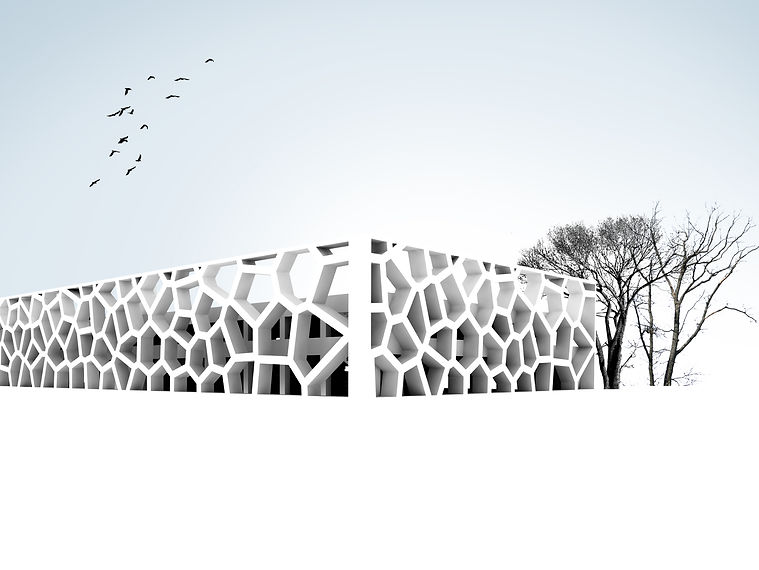top of page
Visualization
Software used: Rhino, Grasshopper, Autocad 2013, Photoshop and Illustrator,








This project of spatial presentation and visualization has three aspects. Firstly creating a parametric facade using Grasshopper and using the baked facade from Rhino for a built form. Secondly, rendering the built form in VRay and thirdly, using the rendered file for spatial and human experinec visualization in physical environment also for line drawing exporting the baked file to Autocad and editing in Illustrator and Photoshop.











bottom of page




